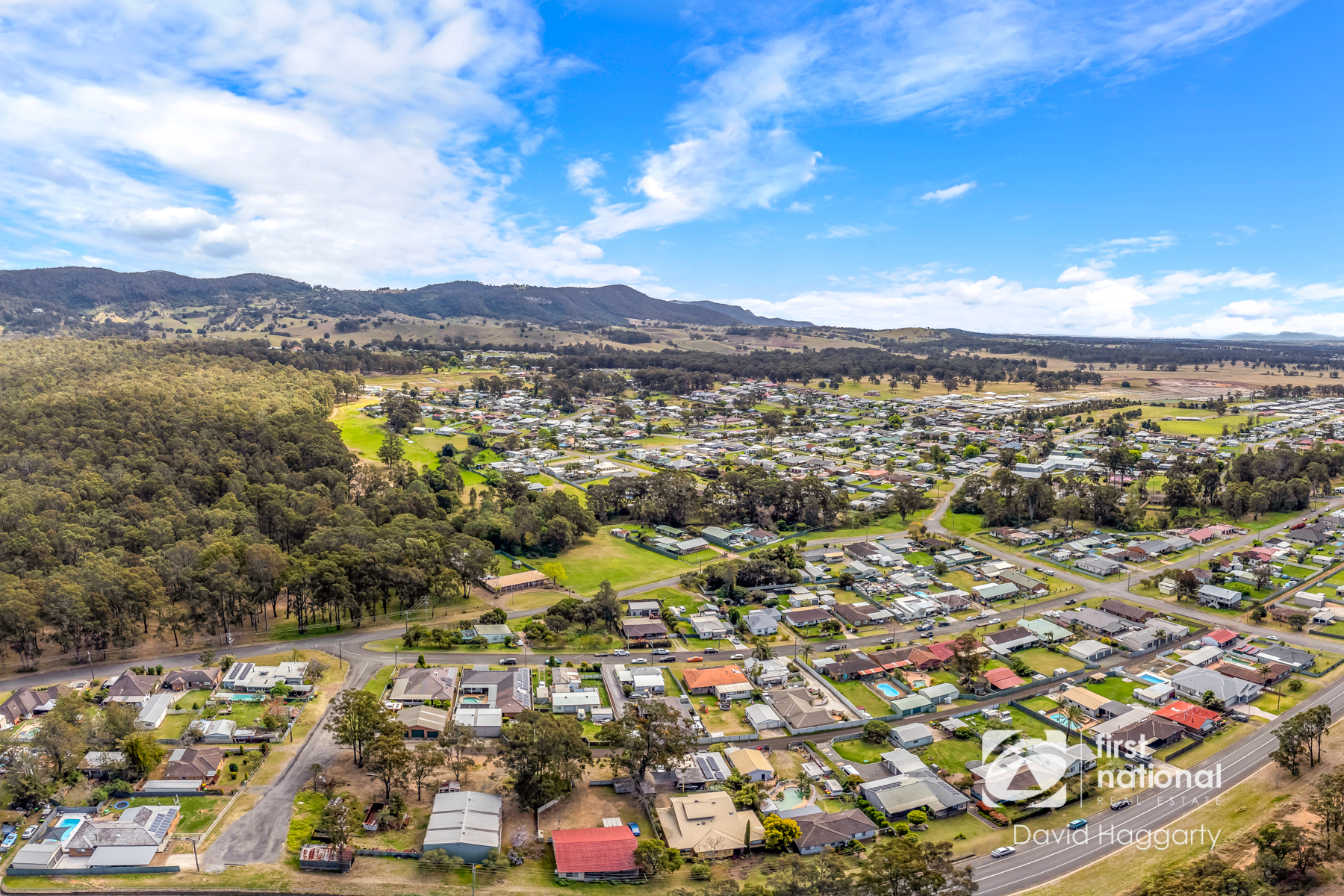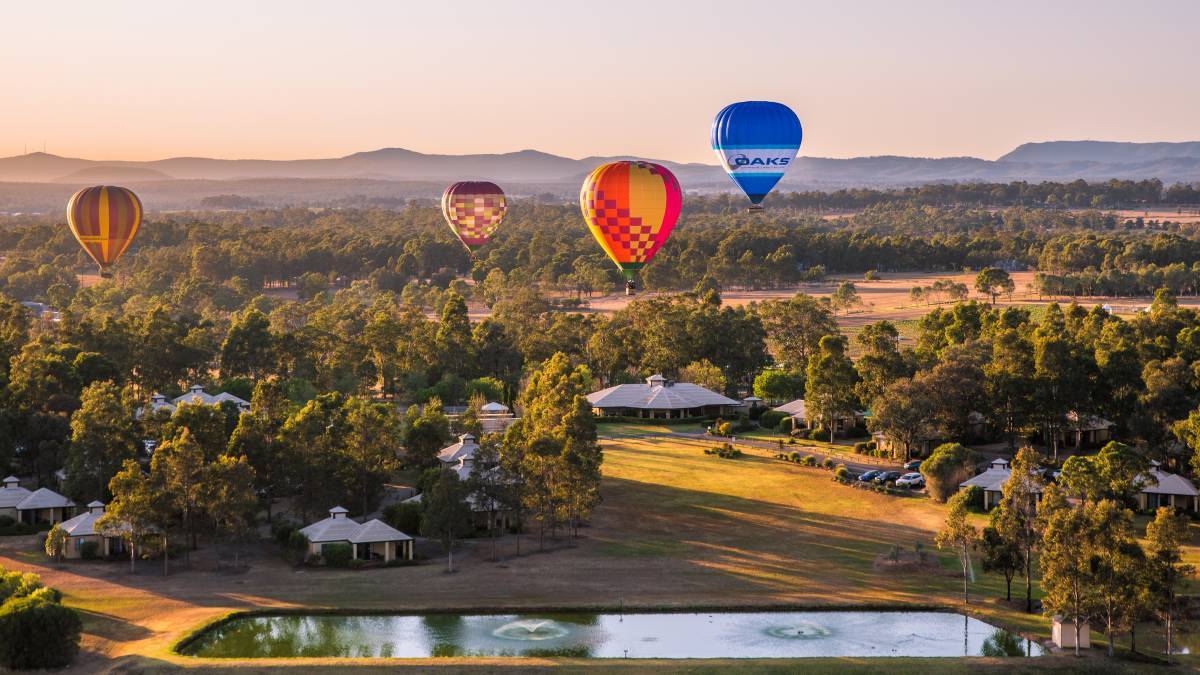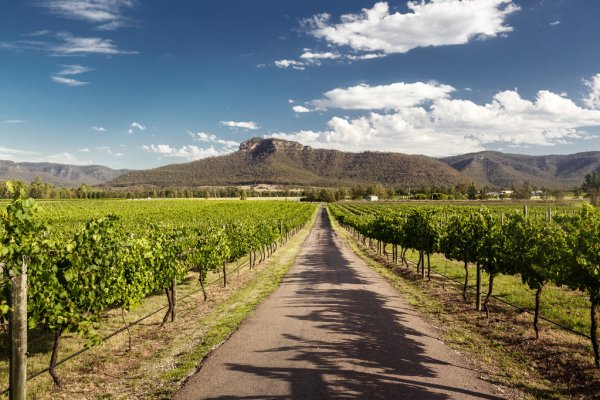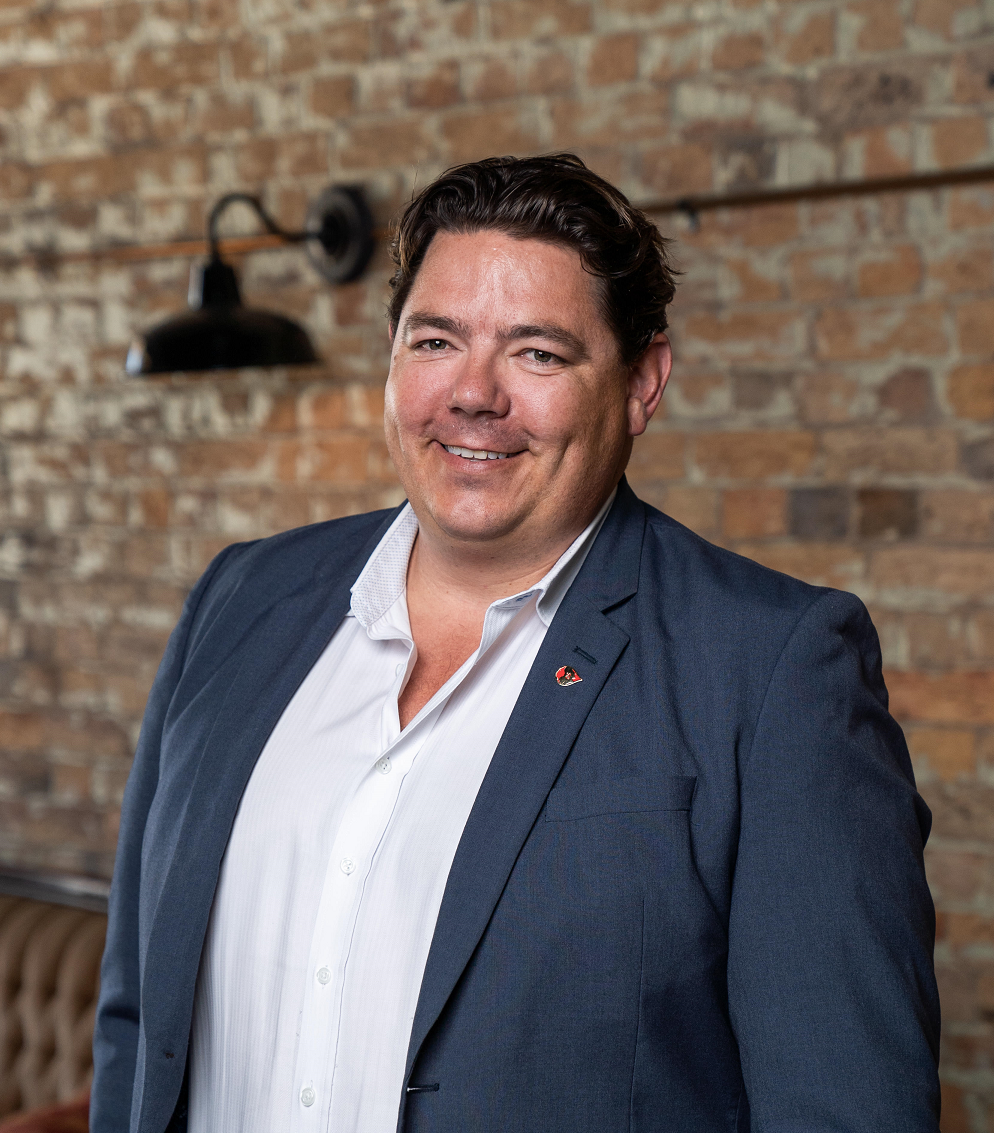24 Hickey Street, Cessnock
Property Details
Situated on a huge 936.7 sqm block with side lane access to a 9 x 7m Colourbond double bay garage with storage space or workshop, this property certainly packs a punch on inclusions and is just waiting for it's new owners to move in and start enjoying all that it beholds.
Just a short walk to the local primary school, chemist, public transport and select shops, the property is also just a short 5 minute drive to the start of the Hunter Valley Vineyards and Cessnock CBD, offering a plethora of amenities, cafe's and shopping centre facilities.
Spacious enough for a family or perfect for even first home buyers and investors alike, you will not be disappointed with this surprise package, so put it on your short list and check it out today.
Quick features include:
- 3 bedrooms with built-in robes and ceiling fans
- Spacious living / lounge zone with external private sitting area
- Separate dining
- Updated kitchen with rolling island bench, approximately 3 years young
- Updated bathroom
- Separate WC
- Internal laundry with external access
- Reverse cycle split system air conditioning ( to living and 2nd bedroom)
- Ceiling fans throughout
- Sparkling inground pool with solar heating
- Huge undercover alfresco entertaining overlooking the pool
- Fenced rear yard
- Lawn locker
- Established landscaped gardens, tree's and shrubs
- Set back off the street allowing for plenty of privacy
- Plenty of off street parking to the front of the home, including room for a caravan / boat or large trailer
- Side lane access to an approximate 9 x 7m Colourbond garage with workshop or storage space (potentially could fit up to 4 small cars or cars and motorbikes etc)
- Nothing to do but move straight in and start enjoying this great home
This property is proudly marketed by Patrick Howard & Jade Tweedie, contact 0408 270 313 or 4933 5544 for further information or to book your private inspection.
" First National David Haggarty, We Put You First "
Disclaimer: All information contained herein is gathered from sources we deem to be reliable. However, we cannot guarantee its accuracy and interested persons should rely on their own enquiries.
Floorplan

Property Video
Property Inclusions
Cement floor full length verandah
External lighting
Outdoor private sitting area / access via internal lounge room
Sandstone letterbox
Landscaped gardens
Gravel/dirt drive
Disable entry ramps
Brick and tile construction / slab foundation
Set back well off the street
Entry Hall:
Slate floors
Round light fittings
Front Timber entry door / side glass panel
Front Security door
Grey walls
Hall :
Grey / blue carpet
Grey walls
Round light fitting
Linen storage
Grey / blue carpet
Cream walls
Ceiling fan / light
Mirror built-in robes (walk in hang section)
Power points
Grey holland blind
Bedroom 2:
Timber door built-ins
Grey/blue carpet
Cream walls with Olive green feature wall
Grey curtains
Mitsubishi electric inverter a/c
Power points
TV Bracket
Wall hook
Ceiling fan / light
Bedroom 3:
Grey / blue carpet
Grey walls
Ceiling fan / light
Power point
Timber door built-in
Grey curtains
Grey carpet
Purple walls
Ceiling fans
Downlights
Grey Verticals
Teco r/c a/c
Various power / points
Sliding glass door to out/door sitting zone
External timber exit door to front verandah
Dining :
Grey carpet
Ceiling fan
Power points
Light blue walls
Glass / timber rear external exit door
Pendant light
Dark holland blind
Kitchen: (apporx. 3 years old)
White gloss cabinetry
Slate floors
Charcoal laminate benchtops
Stainless double bench
Elec. ceramic cooktop
Elec. black oven
Microwave hutch
Bellini stainless dishwasher
Stainless pull-out range
Relocatable roller Island Bench
Rear access glass slider and security slider doors
Power points
Black ceiling fan
X2 oyster light fitting
Grey walls
White subway tile splashback
Bathroom ( recently updated):
Grey floor tiles
White wall tiles with feature tile trim
Corner shower
Stainless tap ware / shower head (removable)
Double door shower screen
Bath
White ceramic pedestal sink
Round wall mirror
Stainless towel rails
Frosted window
IXL style fan / heat / exhaust
Timber grey door
Separate W.C :
White toilet system
T. R holder
White wall tile
Brown floor tiles
Timber door
Frosted window
Bayonet light
Brown floor tiles
White wall tiles
White wall cabinetry
White/ stainless laundry tub
Rear external glass timber door / security door
Man-hole access
Timber hall door
Huge alfresco u/cover zone/ cement flooring
I.G fibreglass pool, red cement / landscaped surrounds / solar heating (Compliance certificate being finalised)
Lawn locker
Fenced yard
Established gardens / lawns
Pool pump
X2 retractable clothes line
Side lane access to colourbond garage / workshop - (potentially could fit 4 small cars or 2 average cars / motorbikes)
Colourbond and pool fencing
External lighting
Disable ramp entry to home
Everhot 125L HWS electric
Comparable Sales
The CoreLogic Data provided in this publication is of a general nature and should not be construed as specific advice or relied upon in lieu of appropriate professional advice. While CoreLogic uses commercially reasonable efforts to ensure the CoreLogic Data is current, CoreLogic does not warrant the accuracy, currency or completeness of the CoreLogic Data and to the full extent permitted by law excludes liability for any loss or damage howsoever arising (including through negligence) in connection with the CoreLogic Data.
Around Cessnock

CESSNOCK - HUNTER VALLEY
The City of Cessnock is becoming more and more popular and some of the reasons from buyers are:
• Easy access to the Hunter Valley Wine Region
• Larger homes becoming available in the area & still period homes available
• Ease of access to the Hunter Valley abroad and the mining areas
• Increase in upper end property prices
• Family friendly areas with plenty of park space
AROUND CESSNOCK
SCHOOLS:
• St. Patricks Primary School
• Mt View High School
• St Phillips Christian College
• Cessnock High School
• West Cessnock Public School
CAFES AND RESTAURANTS:
• Al Oi Thai Restaurant
• Greg's Espresso Bar
• Vincent St Kicthen and Bar
• Simply Divine Cafe
• Pedan's Hotel Bar and Bistro
• Various world renowned restaurants right next door in Pokolbin and the Hunter Valley Vineyards
SHOPPING:
• Various boutique shops in Vincent Street
• Coles / Woolworths / Target / BIG W / Bunning's to name a few
Disclaimer
All images in this e-book are the property of First National David Haggarty. Photographs of the home are taken at the specified sales address and are presented with minimal retouching. No elements within the images have been added or removed.
Plans provided are a guide only and those interested should undertake their own inquiry.




















